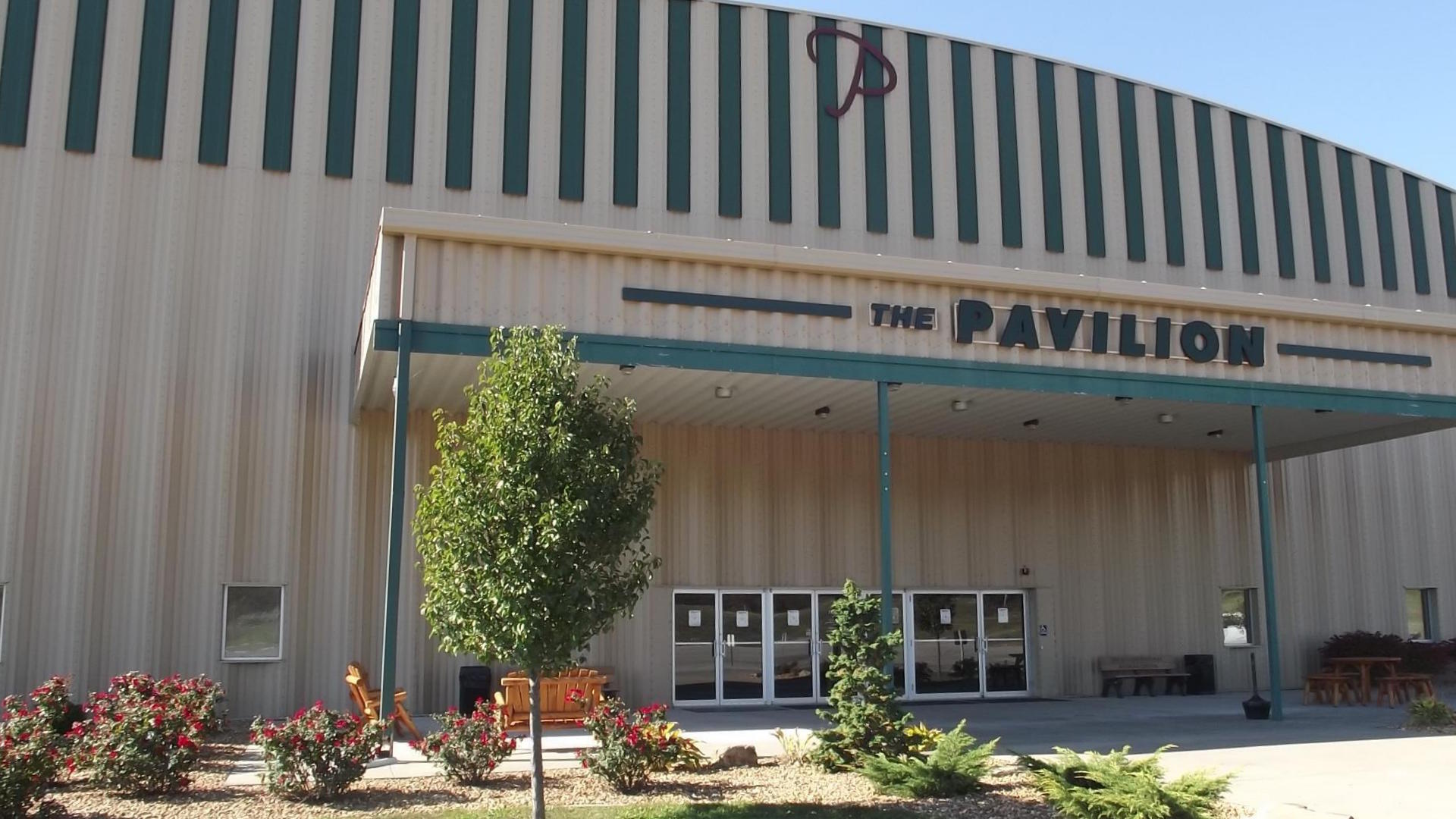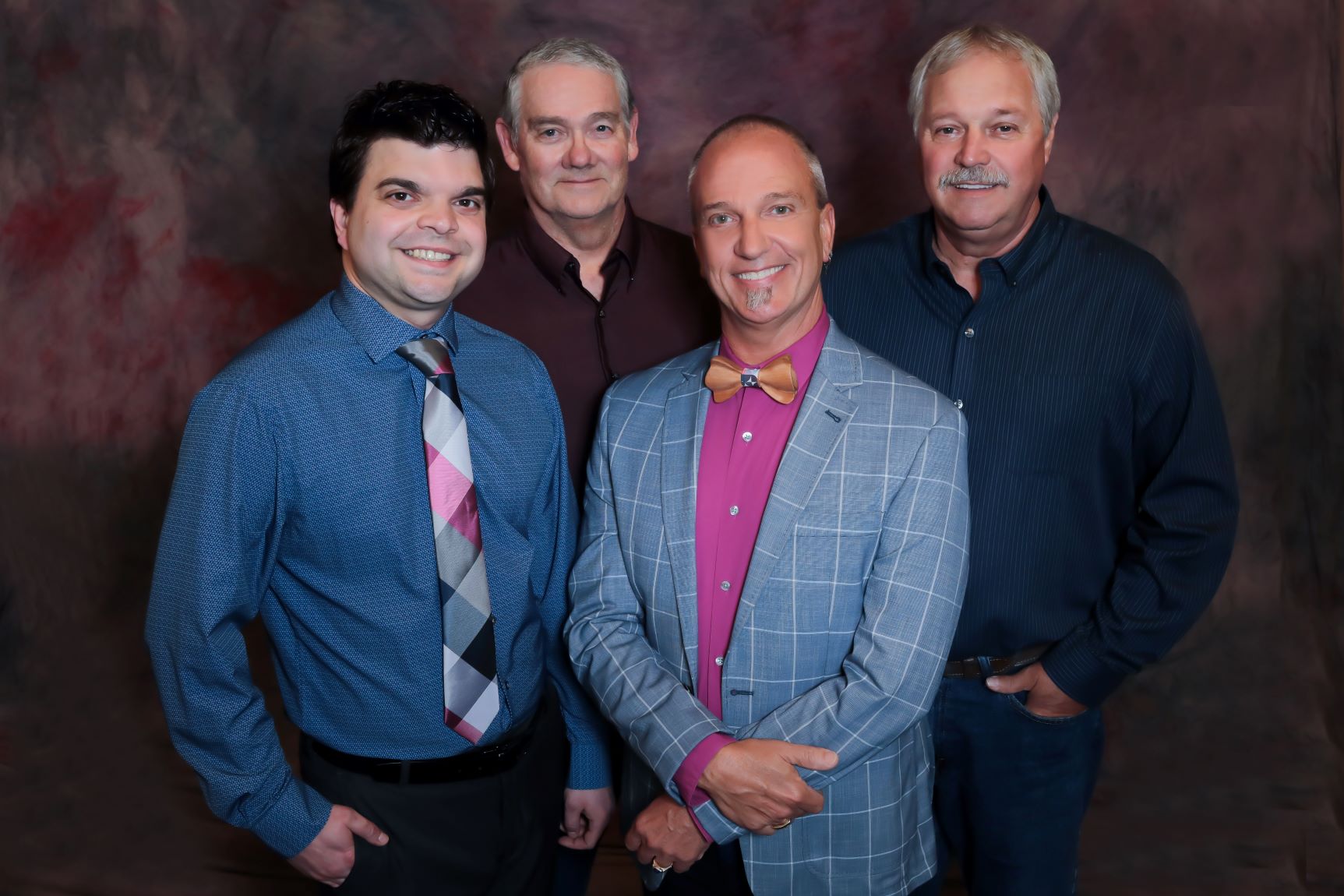
Welcome to The Pavilion
The City of Marion owns and operates The Pavilion. This massive facility provides the perfect solution for meetings, gatherings and events for the Southern Illinois area. Shopping, lodging, and restaurant facilities are just a few minutes away. The setting is quite spectacular, developed on a 12 acre lake. The Pavilion, located at 1602 Sioux Drive, sits on 50 acres just off Williamson County Parkway, in Marion, Illinois. The building is approximately 40,000 square feet of flexible banquet and convention space designed to rent. An Expo Hall and 3 separate banquet rooms are available to cater to your every need. In our main parking lot we can accommodate 313 regular spaces and 12 handicap spaces. In our side gravel lot we can accommodate an additional 100 vehicles, making The Pavilion an even more perfect venue for trade shows and conventions. The Pavilion can be customized to make our space your own. We strive to have a safe and exceptional work environment for our staff, and to provide a positive influence and service to our community. The Pavilion is dedicated to providing a clean, accessible, and accommodating facility to the public. Our purpose is to customize to our client’s specific needs with a personal and professional service. There are 3 separate meeting rooms: 38’x51’ and a total of 1938 square feet. Each one can be used separately or they can be opened up to accommodate one large space We have one large ballroom: total of approximately 6000 square feet including a dance floor 25’x25’. The Exposition Hall is 170’ by 200’ with 30’ ceilings, a trade show electrical floor, and wall outlets, 1200 amp power and all climatically controlled.
The Setting
The setting is quite spectacular. Developed on a 12 acre lake, The Pavilion sits on 50 acres behind the Illinois Star Centre Mall at 1602 Sioux Drive, Marion, IL
We Accommodate
The building is approximately 40,000 square feet of flexible banquet and convention space. An Expo Hall and 3 separate banquet rooms are available to cater to your every need. A perfect space for trade shows and conventions, The Pavilion can be customized to make any event your own.
We Strive
We strive to have a safe and exceptional work environment for our staff, and to provide a positive influence and service to our community. The Pavilion is dedicated to providing a clean, accessible, and accommodating facility to the public. Our purpose is to customize to our client’s specific needs with a personal and professional service.
We Create
Our flexible space makes us the Premier Event Center for our region. We have 3 separate meeting rooms (each are 38’x51’ or 1938 square feet) that can be used separately or opened up to accommodate various needs. We have one large ballroom (total of approximately 6000 square feet including a dance floor 25’x25’) and we have an Exposition Hall that is 170’ by 200’ with 30’ ceilings – , a trade show electrical floor, and wall outlets, 1200 amp power and all climatically controlled
Our Mission
The purpose of the Pavilion is to serve the Tri State area with a Premier Event Center that provides the perfect solution for meetings, gatherings and events. We strive to have a safe and exceptional work environment for our staff, to provide a positive influence and service to our community, while providing a clean, accessible, and affordable facility to the public. Our goal is to accommodate our client’s specific needs with a personal and professional service. Our team strives for success to achieve benefits to our clients, patrons, employees, and the City of Marion, while providing economic impact to our Southern Illinois Market.

Revenue Increase Since 2015
Yearly Visitors
Events Held Since 2005